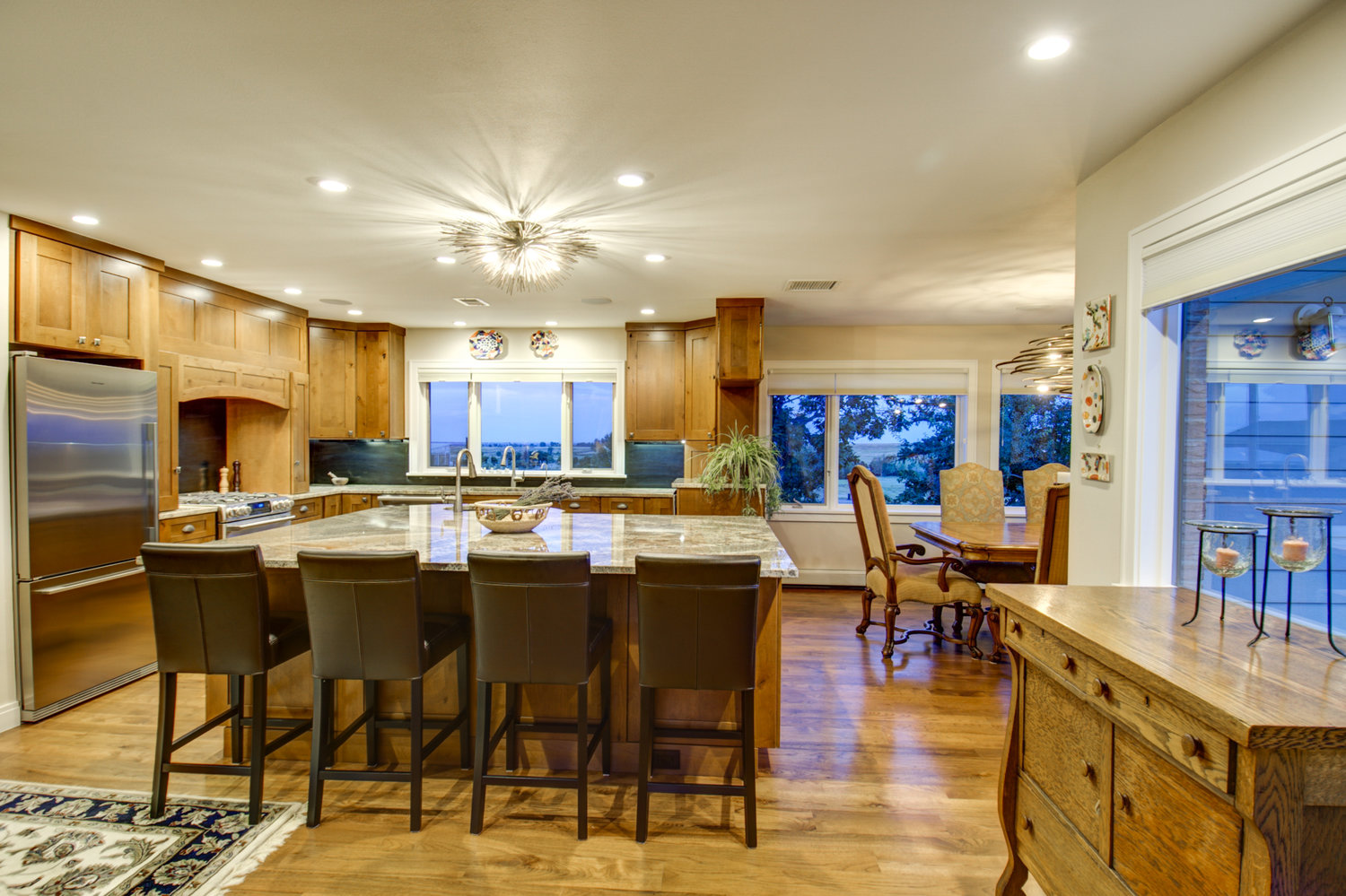THE GENTLEMAN FARMER
Recently retired transplants from California, the husband and former chemist of this outgoing couple wanted a comfortable home on their newly purchased five acres that could provide easy access from his soon-to-be greenhouse, expansive garden and much awaited goats. The renovation took its design cue from agricultural tools and chemistry equipment. Swirling steel rebar held together with gears provide a dramatic focal point in the dining room, blued cold rolled steel create durable kitchen backsplashes and master bath mirror surrounds, trough sinks, expanded metal shelves, and pipe fitting looking faucets all are modern interpretations of the American farm. Beaker-like glass and chemical scribbled light fixtures nod to chemistry in a fun, yet subtle manner. With large parcels of land to the South and the Rocky Mountains to the West, the small windows were replaced with larger expanses of glass that reach closer to the ceiling and less mullions so as not to impede the gorgeous views. The 1960’s three bedroom ranch had undergone an unfortunate expansion of the master bedroom suite a decade earlier which left a former bedroom awkward and unusable. The house was improved greatly by widening the spine of the house and opening up the former bedroom to act as a secondary mudroom for the backyard’s farming and gardening activities which tied the house together functionally. Salvaged wood in hues of warm browns to dark gray line the mudroom wall and living room fireplace, old railroad ties are fashioned into coat hooks, wood and slate floors offer rich materials while creating a cohesive color palette.












