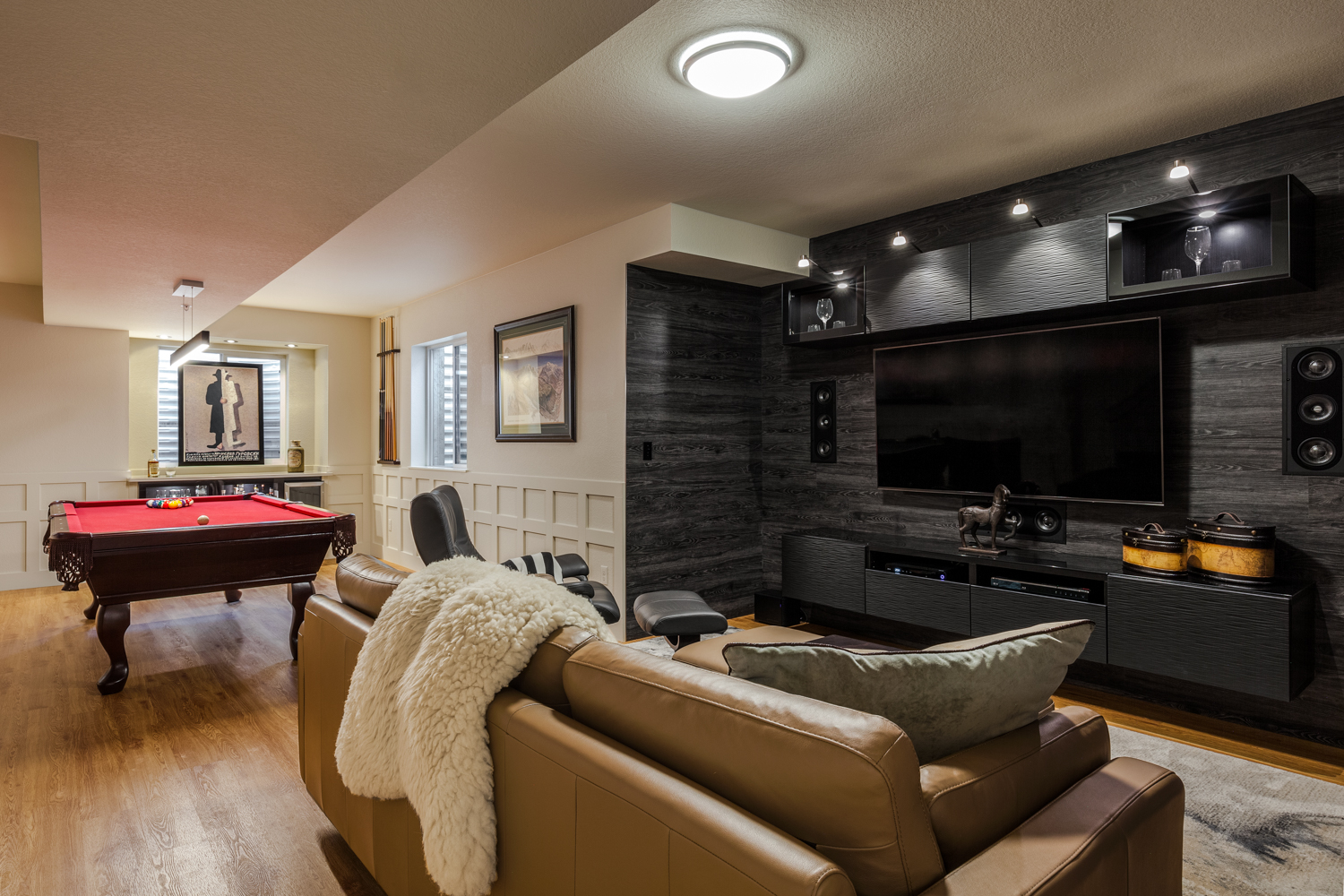ENTERTAINMENT CAVE
The brand new construction of a single family home located in the high density Holiday neighborhood of North Boulder had a long, narrow basement finished only with insulation and the plumbing locations for a future bathroom. What the client envisioned was an entertainment area complete with a pool table and bar and a separate area for movie watching and playing board games. Both needed to be able to have noisy fun while not disturbing the quiet of the upstairs living spaces. In addition, more storage, a small bedroom and full bath for the occasional guest to stay the night was desired, all within 650 square feet. The interior spaces are defined by contrasting colors and differing materials to designate the two main activities of the entertainment cave while locating the guest room and bathroom at one end of the space. The viewing area has wall hung storage units that house the audio visual equipment, toys and overflow bar stemware while the has an ottoman that can be converted to a table to play games. The bathroom linen closet, TV area closet and the bar unit are built into the walls to keep the space open and clutter-free. It is now the most used area of the home.






