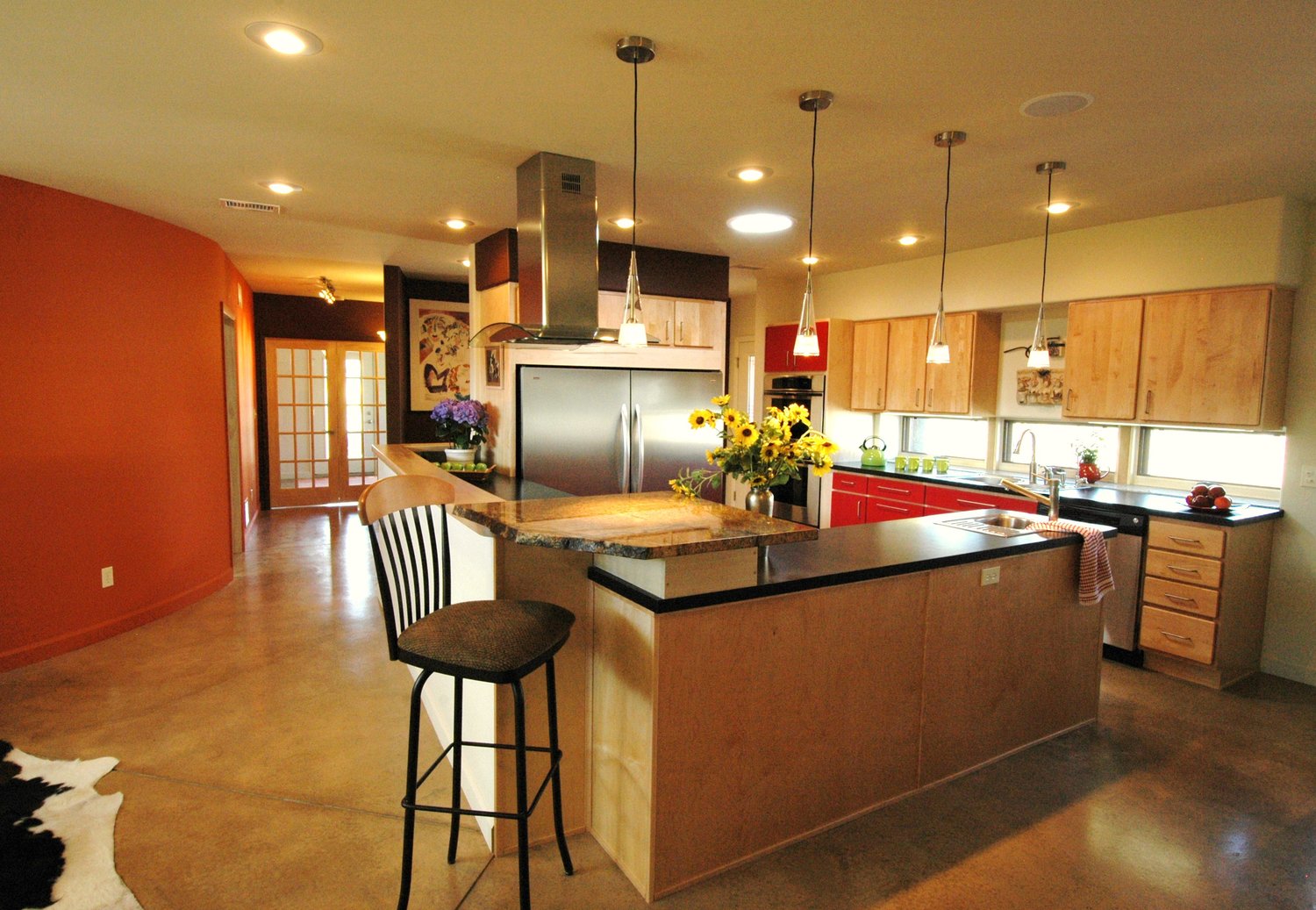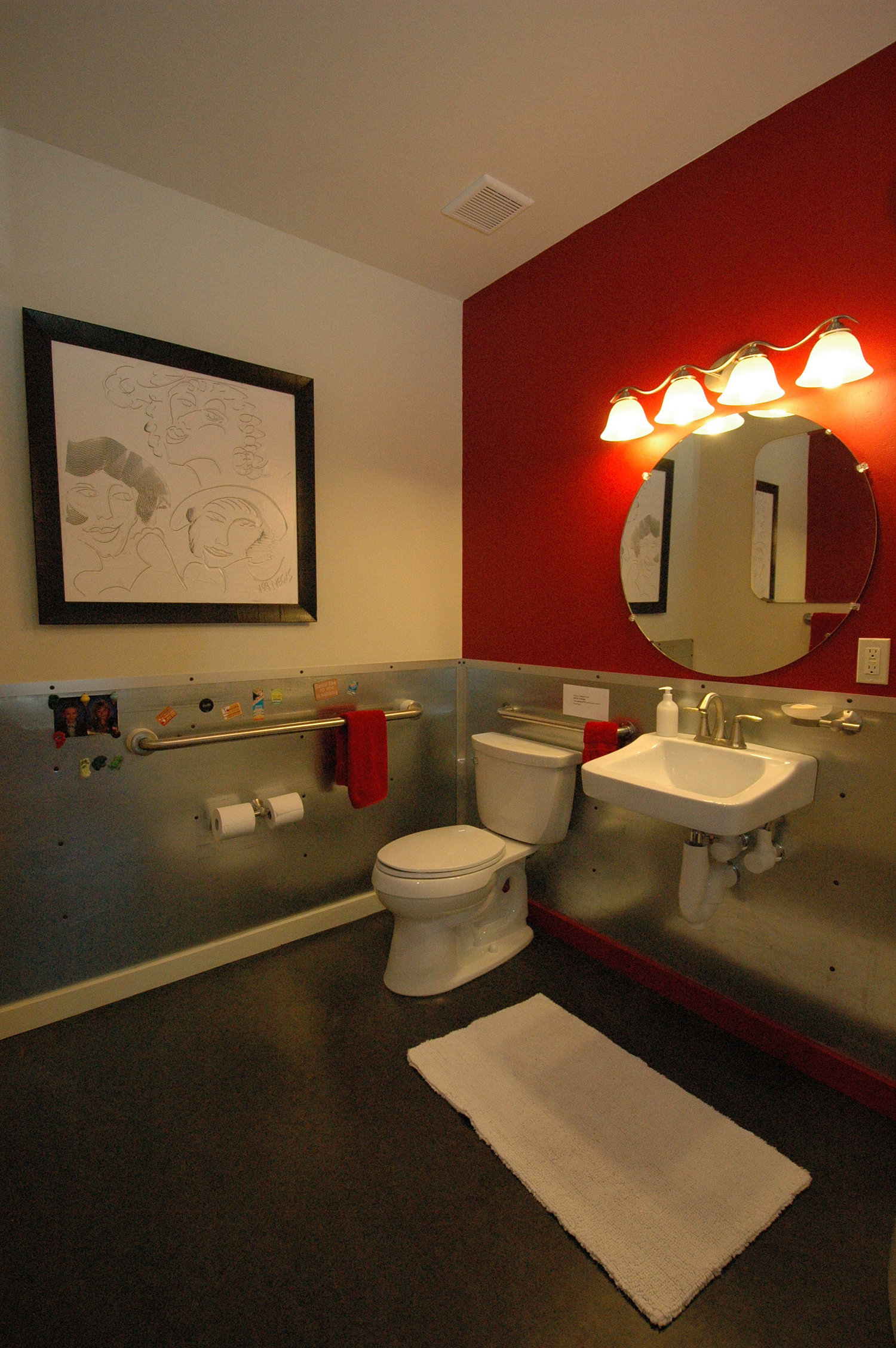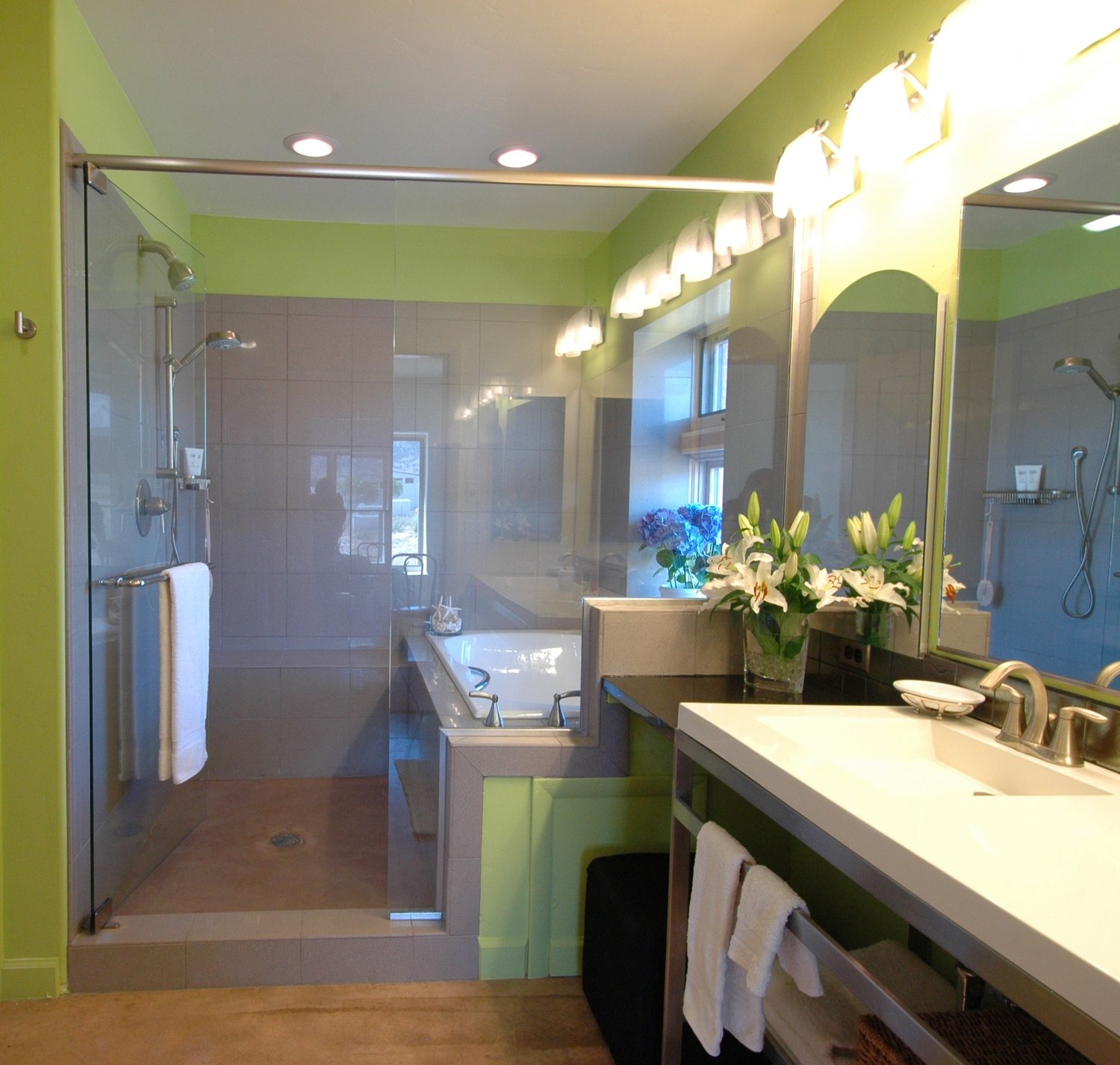CASA TANGO :: NET ZERO MIXED-USE
This multi-use tango studio, art workspace, gallery, and private home has had many lives. Located in what was once a SuperFund site in Smeltertown, Colorado just outside of the small artsy town of Salida, it started its long and colorful life as the town hall. Reincarnated into a dance hall for a short stint, it changed once again to a 3/2 bar (lower alcohol), morphed into a failed restaurant, and then sat vacant for several years before this Boulder couple took on the daunting task of completely renovating the building and creating a new business. The front half, which was 100 years at the time of renovation, now houses the more public studio spaces where quarterly tango retreat attendees dance upon the original refurbished wood floors. The rear half is the private home for the owners, both dancers and artists, where they welcome the visitors into the kitchen, designed large and open enough for group prepared meals. A small mudroom adjacent to the kitchen has a glass front door to the outside’s herb and flower garden. The covered patio, which extends almost the length of the building, is spacious enough for large parties. A set of reclaimed six foot wide and eight foot tall carved wood doors open out directly from the dance space into the porch for easy socializing.
The home was renovated with geothermal, radiant flooring, solar panels, and xeriscaping using only the existing rainfall making it net zero. Much of the cabinetry, equipment, finish materials, doors, light and plumbing fixtures were sourced from resource or resale centers to create a truly waste-free home and business.









